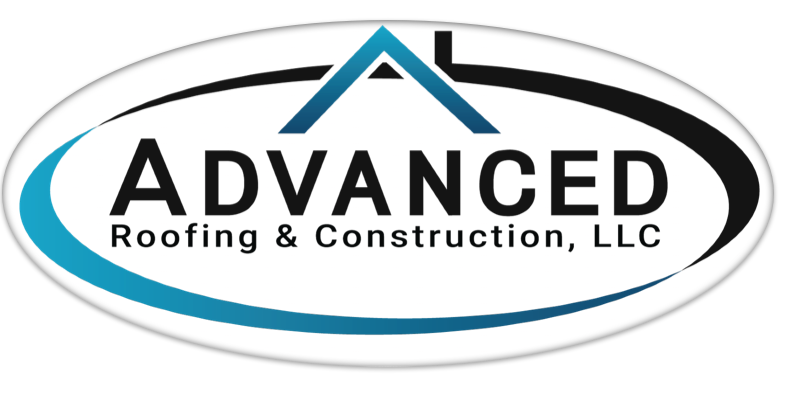INTRODUCTION
The FORTIFIED Home™–Hurricane standard provides program requirements for hurricaneprone regions of the United States. This program applies to homes located on Caribbean Islands, Hawaii, and along the Gulf and Atlantic Coasts in areas where the design wind speed is greater than 90 mph as specified in ASCE 7-98 through ASCE 7-05 or 115 mph as specified in ASCE 7-10 through ASCE 7-16. The primary goal is to protect homes and their contents by improving the home’s resistance to hurricane winds and wind effects.
Eligible Dwellings
The following is a list of property types that are eligible for a FORTIFIED Home–Hurricane
designation. New and existing homes can qualify.
Single-family detached home
a freestanding residential building occupied by one family. Limited to three stories above grade. This also includes detached single-family factory-built modular homes that are designed, built, and sited to meet all local building code requirements.
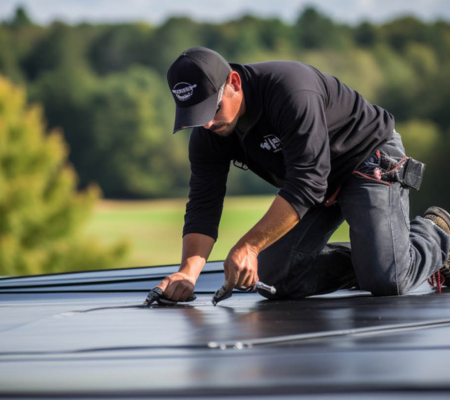

Two-family dwelling units (duplex)
a freestanding residential building occupied by two families. Limited to three stories above grade. Note: The entire two-family building, which includes both dwelling units, must be evaluated under the ppropriate FORTIFIED requirements and the entire building must meet all requirements for the designation being considered. Individual units are NOT eligible for designation unless the entire building is being designated.
HUD manufactured homes
a single-family residential home manufactured to HUD’s Zone II or Zone III Manufactured Home Construction and Safety Standards adopted after July 1994. The home must be sited on and properly attached to a permanent foundation (see foundation requirements in Section 1.2.3.3). HUD manufactured homes built before July 1994 and Zone I homes built after July 1994 are NOT eligible.
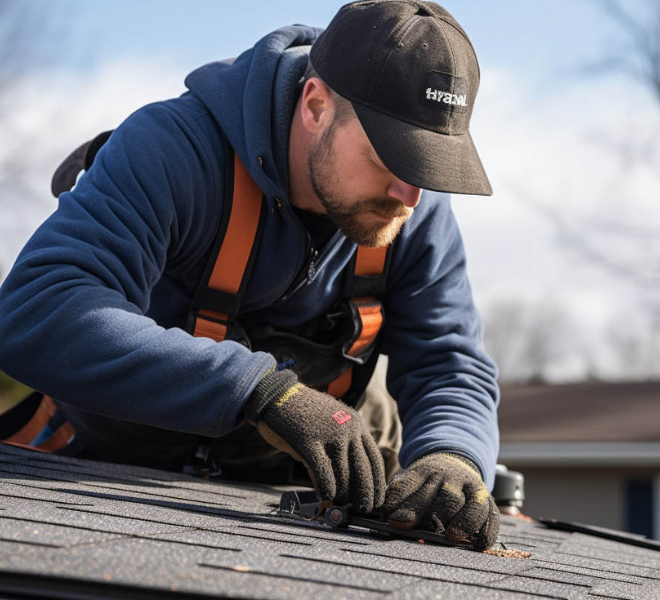
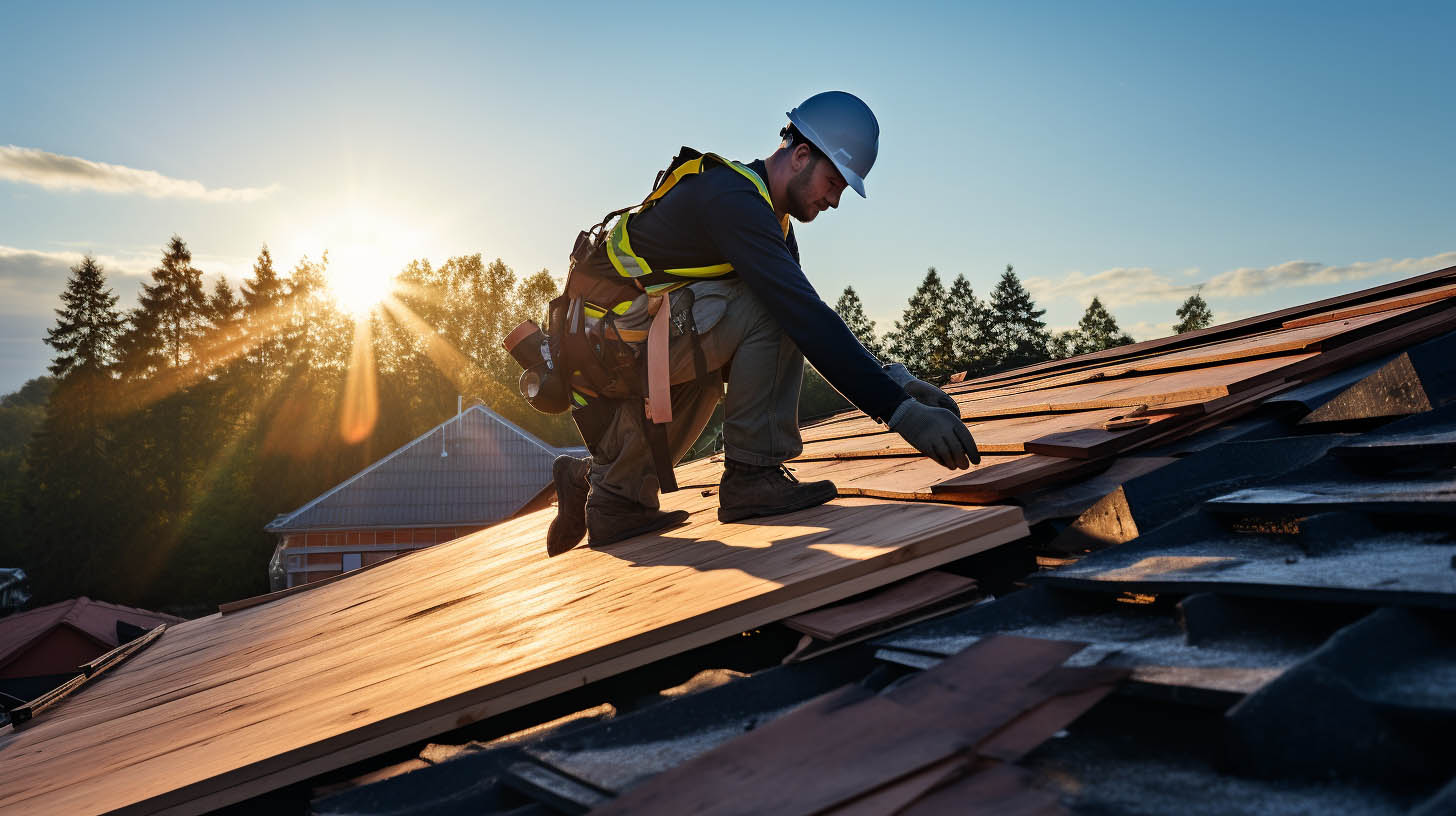
Townhouse
a single-family dwelling unit constructed in a group of three or more attached units in which each unit extends from foundation to roof and has a yard or public way on not less than two sides. Limited to three stories above grade. Mixed use (commercial and residential) buildings are NOT eligible. Note: The entire townhouse building, which includes all townhouse units composing the building, must be evaluated under the appropriate FORTIFIED requirements and the entire building must meet all requirements for the designation being considered. Individual townhouse units are NOT eligible for designation unless the entire building is being designated. Example: A fourunit, two-story townhouse with all units attached is eligible for a specific FORTIFIED designation only if the entire building, including each and every townhouse unit, is
evaluated and all units meet the requirements for that designation.
For superior protection from hurricanes, tornadoes and other severe weather events, choose FORTIFIED Gold.
The National Standard for Resilience
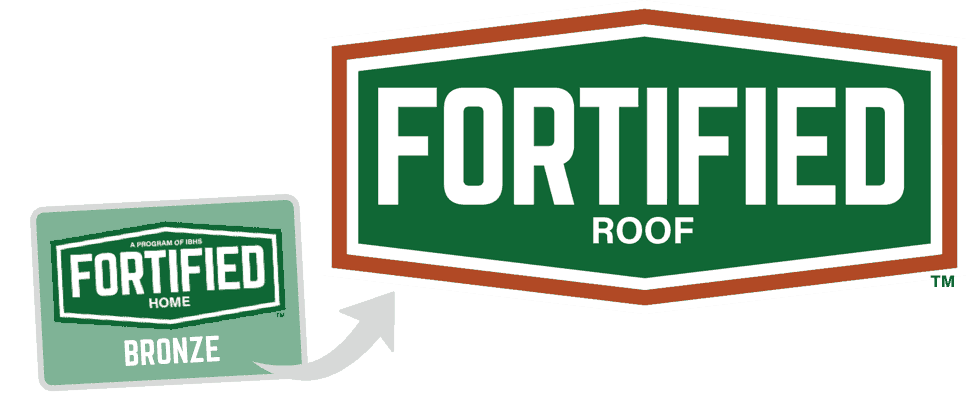
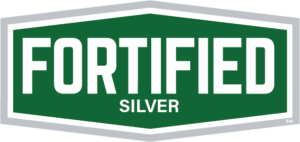
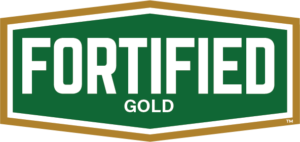
* Required in Hurricane Prone Areas Only
** Required for the optional Hail
Supplement to a FORTIFIED designation.
