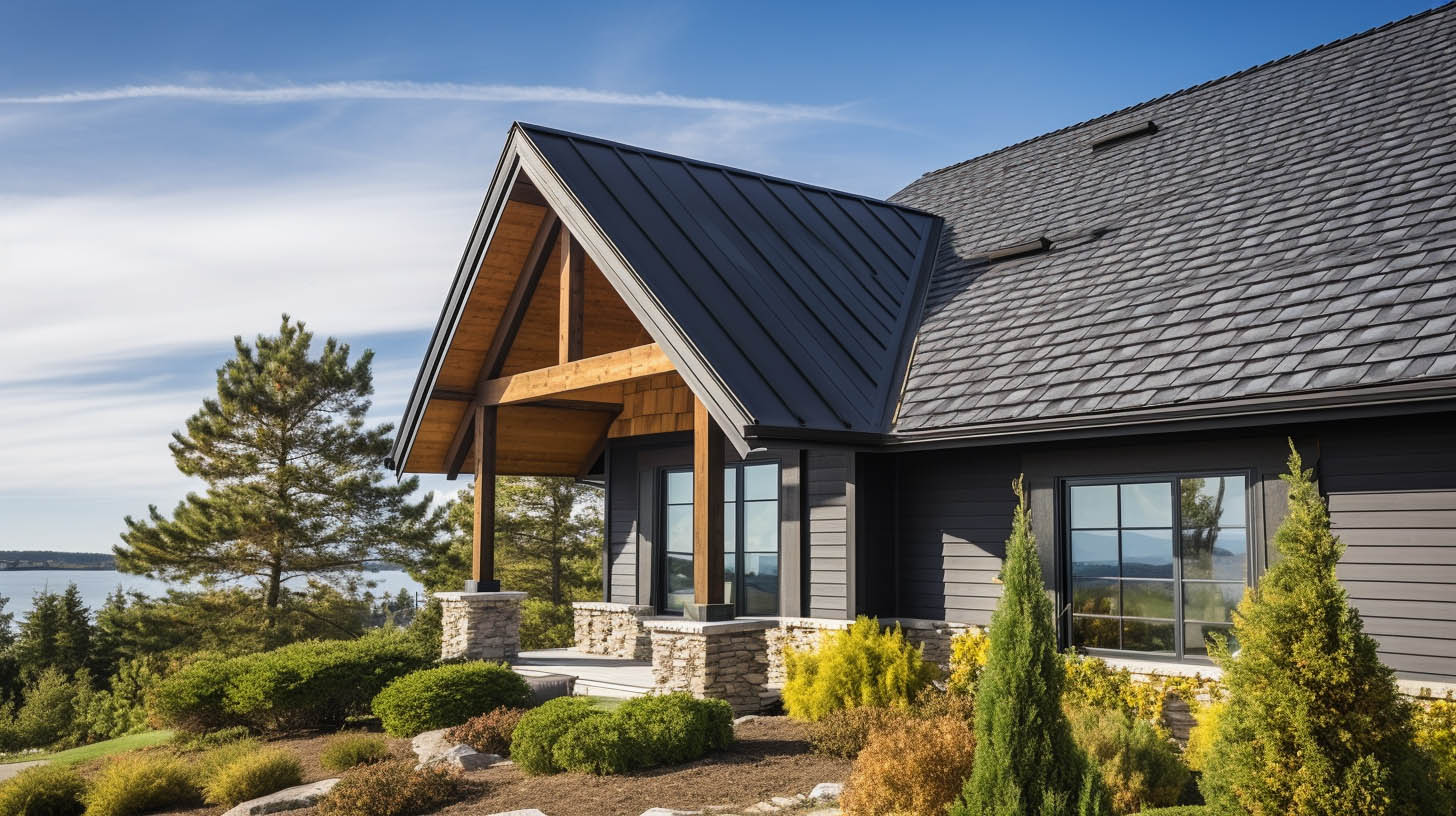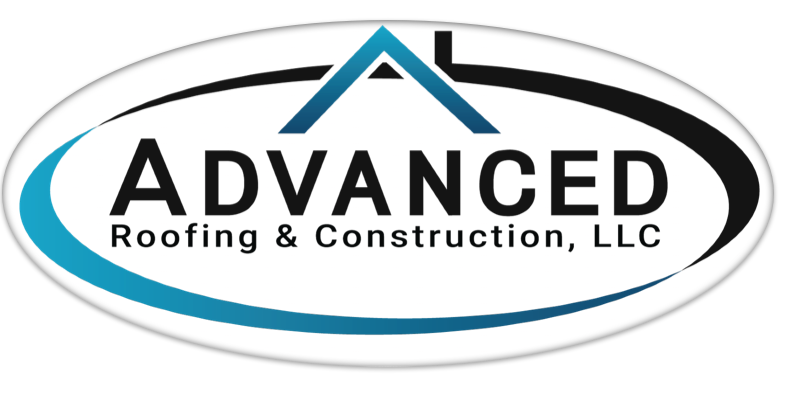
Introduction to Roof Overhangs
Roof overhangs, an integral part of architectural design, extend beyond the walls of a building, offering both functional and aesthetic benefits. These extensions play a crucial role in protecting structures from various weather elements, managing water runoff, and enhancing energy efficiency. In this comprehensive guide, we delve into the importance, design considerations, and types of roof overhangs, providing insights for homeowners and builders alike.
The Functional Significance of Roof Overhangs
Weather Protection
One of the primary roles of roof overhangs is to shield the building from rain, snow, and sun. By extending past the building’s walls, they prevent direct exposure of windows, doors, and walls to these elements, thus prolonging the lifespan of the structure.
Effective Water Management
Roof overhangs are crucial in directing rainwater away from the building’s foundation, significantly reducing the risk of water damage and mold growth. This function is particularly important in areas prone to heavy rainfall, ensuring the longevity and integrity of the building.
Energy Efficiency and Comfort
By providing shade, roof overhangs play a vital role in reducing the need for air conditioning, especially in warmer climates. This not only enhances indoor comfort but also contributes to energy savings and sustainability.
Aesthetic Enhancement
Beyond their functional benefits, roof overhangs add an element of visual appeal to buildings. They offer architects and designers an opportunity to infuse character and style, complementing the overall architectural theme.
Key Design Considerations for Roof Overhangs
Climate Adaptation
The design of roof overhangs should be tailored to the local climate. In regions with heavy snowfall, shorter overhangs are preferable to prevent snow accumulation, while in sunny areas, longer overhangs provide necessary shade.
Architectural Style
The style of the overhang should harmonize with the building’s architecture. Whether aiming for a modern, minimalist look or a traditional, ornate design, the overhang can significantly influence the building’s aesthetic.
Material Selection
Choosing the right materials for roof overhangs is essential for durability and maintenance. Materials should be weather-resistant and compatible with the building’s overall design and structural requirements.
Exploring Various Types of Roof Overhangs
Box-Style Overhangs
Box-style overhangs are common in modern architecture, offering a sleek and clean look. They are characterized by their straight, box-like projection from the roof, providing a contemporary edge to the building’s design.
Open Overhangs
Open overhangs, often seen in traditional designs, allow for more airflow and are typically supported by visible rafters or brackets. This style adds a classic charm and is ideal for homes with a rustic or country aesthetic.
Extended Overhangs
For buildings in sunny or rainy climates, extended overhangs offer enhanced protection and shade. These overhangs are designed to project further from the wall, maximizing their functional benefits.
Curved Overhangs
Curved overhangs add a unique architectural element, often used in custom designs. They can be tailored to various curvatures, providing a distinctive look while serving their protective purpose.
Conclusion: The Role of Expertise in Roof Overhang Design
At Advanced Roofing & Construction, LLC, we understand the importance of meticulously designed roof overhangs. As a leading roofing company in Huntsville, AL, our expertise in crafting tailored overhangs ensures both aesthetic appeal and functional efficiency for your home. Whether you’re considering a new construction or a renovation, our team is equipped to provide top-notch roofing solutions, aligning with the unique needs of your project.







